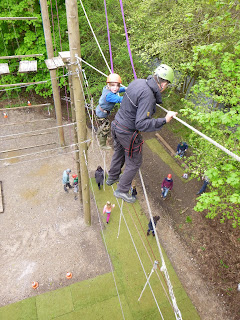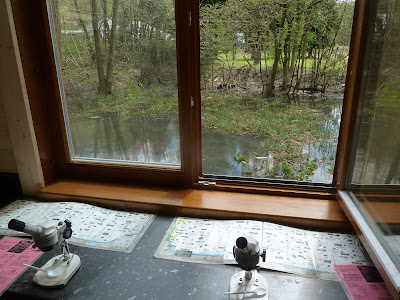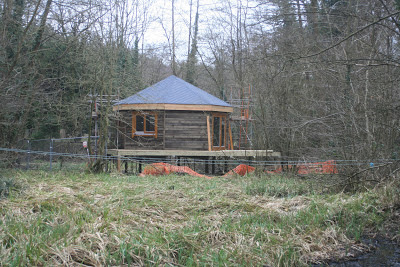As mentioned in the last update we have now had a couple of weddings in the Garden Room and have another two booked in. People are appreciating the benefit of a comfortable building and beautiful outdoor surroundings for this type of celebration. Our work on landscaping and outdoor lighting etc. over the last couple of years (see previous posts) has really enhanced this provision.
Meanwhile inside the Garden Room the warm comfortable environment has recently proved popular for a course of baby massage lessons. We also still host the NTC Parent and Toddler mornings every Monday.
We have also added some further disco lighting including a rotating glitter ball for student discos and evening dances in the Garden Room
The Common Room (Games Room) has recently had the addition of a second new arcade quality air hockey machine. The bowling machine which we've now had for a while but hasn't previously been mentioned is also proving very popular. All are for use free of charge.
Meet "Cracker" a baby Bengal Eagle Owl! His owner, Mike, is one of our caretakers and is also a Falconer.
In the main house we have a lot of building work that is nearing completion. E.g. above a refurb' of our visiting staff kitchenette. We look forward to showing you photos of the finished room which will include Hot water boiler for making Hot Chocolate drinks etc. in the evening + a dishwasher and sink etc.
The photo above is a cryptic view of the present state of a £100K refurbishment project we presently have going on! Our largest capital works for sometime. We look forward to 'unveiling' the finished result in a few weeks time when it is completed.
Meanwhile spring is just around the corner and the spring bulbs are about to bloom. We look forward to giving you a Spring update soon.
















































